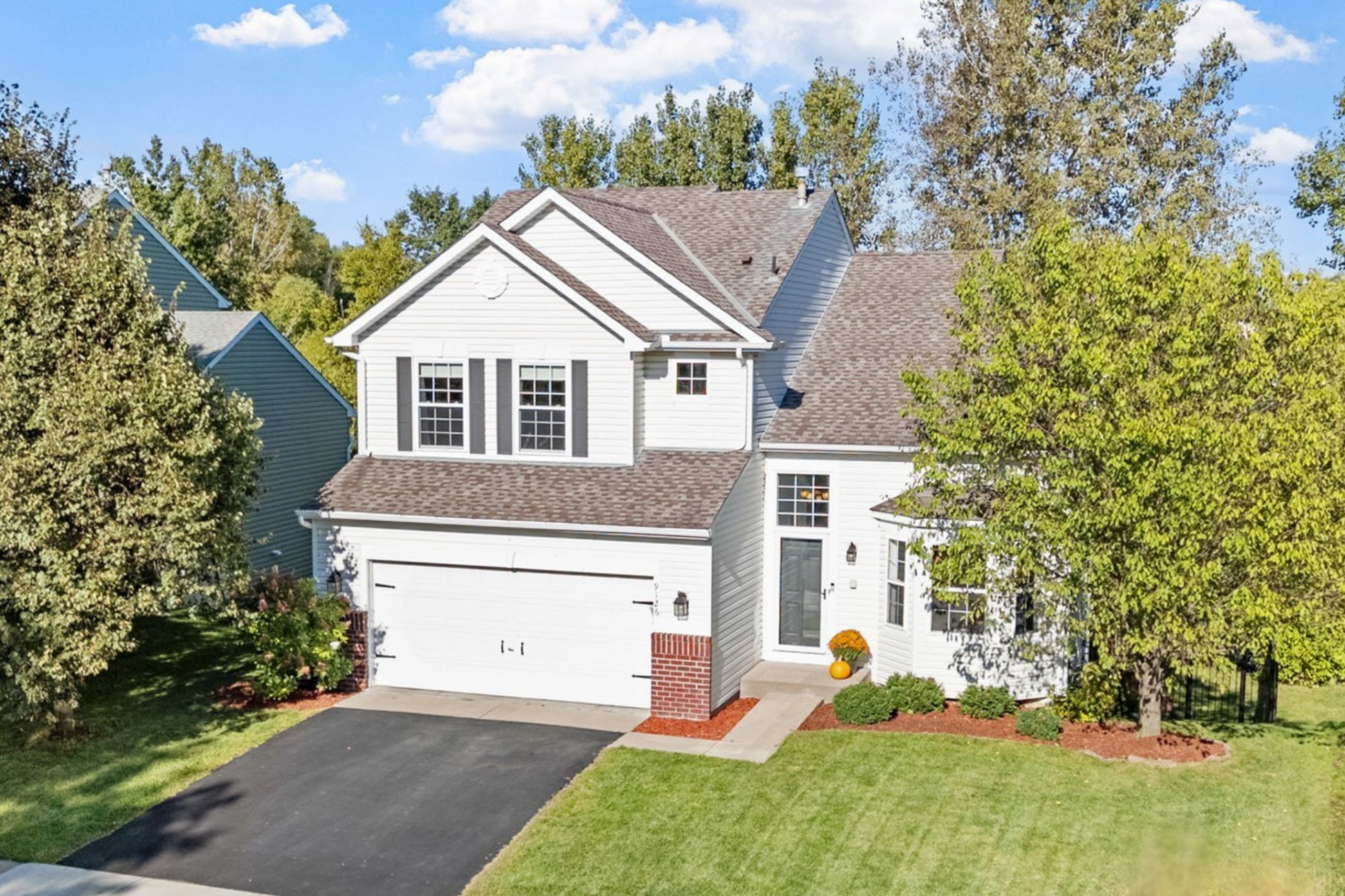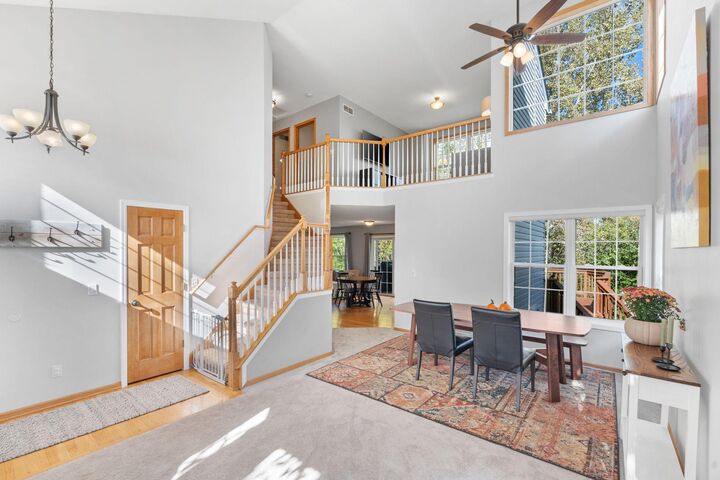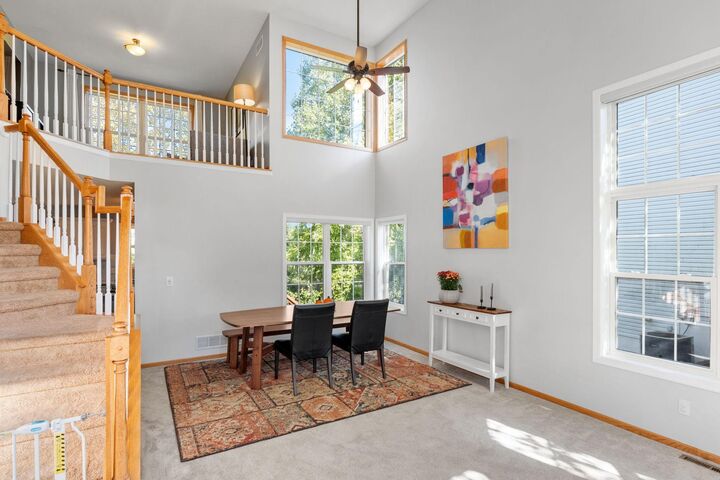


Listing Courtesy of:  NORTHSTAR MLS / Now Realty
NORTHSTAR MLS / Now Realty
 NORTHSTAR MLS / Now Realty
NORTHSTAR MLS / Now Realty 9126 Olive Lane N Maple Grove, MN 55311
Pending (7 Days)
$499,900 (USD)
Description
MLS #:
6788868
6788868
Taxes
$6,019(2025)
$6,019(2025)
Lot Size
7,405 SQFT
7,405 SQFT
Type
Single-Family Home
Single-Family Home
Year Built
1997
1997
Style
Two
Two
School District
Osseo
Osseo
County
Hennepin County
Hennepin County
Listed By
Justin L Tolle, Now Realty
Source
NORTHSTAR MLS
Last checked Oct 11 2025 at 1:57 AM GMT+0000
NORTHSTAR MLS
Last checked Oct 11 2025 at 1:57 AM GMT+0000
Bathroom Details
- Full Bathrooms: 2
- 3/4 Bathroom: 1
- Half Bathroom: 1
Interior Features
- Dishwasher
- Range
- Microwave
- Refrigerator
- Washer
- Dryer
- Water Softener Owned
- Stainless Steel Appliances
Subdivision
- Hidden Meadows
Lot Information
- Many Trees
Property Features
- Fireplace: Family Room
- Fireplace: 1
- Fireplace: Gas
Heating and Cooling
- Forced Air
- Central Air
Basement Information
- Walkout
- Sump Pump
- Concrete
- Finished
- Egress Window(s)
- Tile Shower
Homeowners Association Information
- Dues: $100/Annually
Exterior Features
- Roof: Age Over 8 Years
- Roof: Asphalt
Utility Information
- Sewer: City Sewer/Connected
- Fuel: Natural Gas
Parking
- Attached Garage
- Insulated Garage
- Garage Door Opener
- Asphalt
- Tuckunder Garage
Stories
- 2
Living Area
- 2,596 sqft
Location
Disclaimer: The data relating to real estate for sale on this web site comes in part from the Broker Reciprocity SM Program of the Regional Multiple Listing Service of Minnesota, Inc. Real estate listings held by brokerage firms other than Minnesota Metro are marked with the Broker Reciprocity SM logo or the Broker Reciprocity SM thumbnail logo  and detailed information about them includes the name of the listing brokers.Listing broker has attempted to offer accurate data, but buyers are advised to confirm all items.© 2025 Regional Multiple Listing Service of Minnesota, Inc. All rights reserved.
and detailed information about them includes the name of the listing brokers.Listing broker has attempted to offer accurate data, but buyers are advised to confirm all items.© 2025 Regional Multiple Listing Service of Minnesota, Inc. All rights reserved.
 and detailed information about them includes the name of the listing brokers.Listing broker has attempted to offer accurate data, but buyers are advised to confirm all items.© 2025 Regional Multiple Listing Service of Minnesota, Inc. All rights reserved.
and detailed information about them includes the name of the listing brokers.Listing broker has attempted to offer accurate data, but buyers are advised to confirm all items.© 2025 Regional Multiple Listing Service of Minnesota, Inc. All rights reserved.



Inside, the bright & open floor plan boasts vaulted ceilings, expansive windows, and a guest suite in the lower level - perfect for visitors. Upstairs, you’ll find 3 bedrooms, a loft, and a luxurious primary suite with a walk-in closet & private bath, offering space and comfort for everyone. Conveniently located near shopping, dining, and local amenities, this home seamlessly blends privacy, style, and an unbeatable location. This one won't last long - schedule an appointment today!